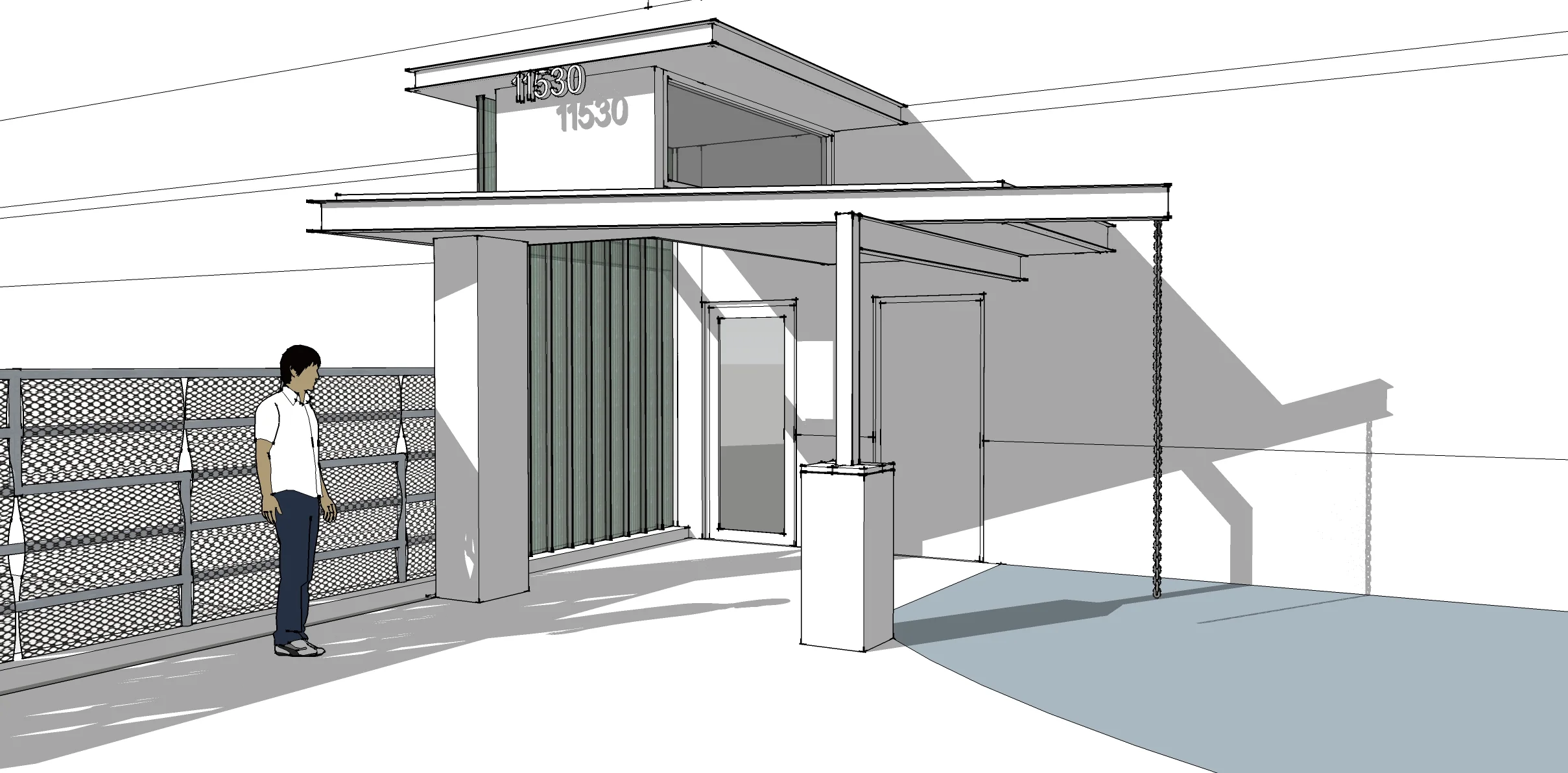The new owners of this building were faced with an identity problem. “Is this the main entrance?” That was the question running through visitors’ minds when they approached the nondescript structure sheltering a pair of doors. Its adjacency to a prominent loading dock only reinforced the suspicion that this was perhaps a side entrance.
The arrival experience was not a good one. The structure that shelters a visitor prior to entering the building was bland to say the least. An attempt was made to disguise the downspout directing rainwater from the roof, but it really doesn’t fool anyone. If anything, the circuitous route the downspout takes by entering the brick column at the top, reappearing again at the bottom, only calls more attention to it, not less.
In addition to these problems, the orientation of the entry structure is directed straight out the front of the building to the sidewalk in the foreground, but the majority of pedestrian traffic arrives via the sidewalk on the right.
The issues with the new entrance structure were addressed as shown here. The orthogonal roof structure has been replaced with one where the front is tilted at an angle to serve as a welcoming gesture to those arriving from the preferred sidewalk. In order to open up the view of the entrance door, one of the brick columns has been supplanted by a narrow steel column, opening up the view of the doors. The space under the roof is made more inviting by raising a portion of the roof to emphasize that the door on the left is the main door and the other one is secondary. The large expanse of glass in the higher roof structure allows day lighting to pour into the otherwise dreary space.
To separate the loading dock from the pedestrian entrance experience, an existing guardrail was increased in height and the opening between railing components fitted with perforated metal woven back & forth vertically, alternating directions for each successive bay. At the entrance structure, the view of the loading dock is concealed with translucent glass planks that not only mitigate the offensive view, but allow an abundance of light at the entry door and serves as a windbreak for visitors waiting to be admitted to the building. At night, the entire entry structure becomes a giant lantern with the translucent glass planks serving as the glare-reducing lens.
The problematic means for directing rainwater off of the roof was converted to a major feature of the design. The water is now directed along the diagonal beam at the front of the roof that extends out into an adjacent garden. At the end of the beam is a rain chain. The rain chain becomes a sculptural element, displaying a synergistic relationship between the building and its site. Visitors experience the results of a rain or snow event as they arrive or depart the structure. In warmer weather the rain chain serves as a visual and auditory display of how rainfall can be interrupted, collected and redirected on its decent from the sky. In winter, the rain chain serves as an ever-changing composition featuring the visual effect of water’s change of state cycle – the rain freezing to ice and thawing back to water. A sculpture with a direct correlation to nature.









