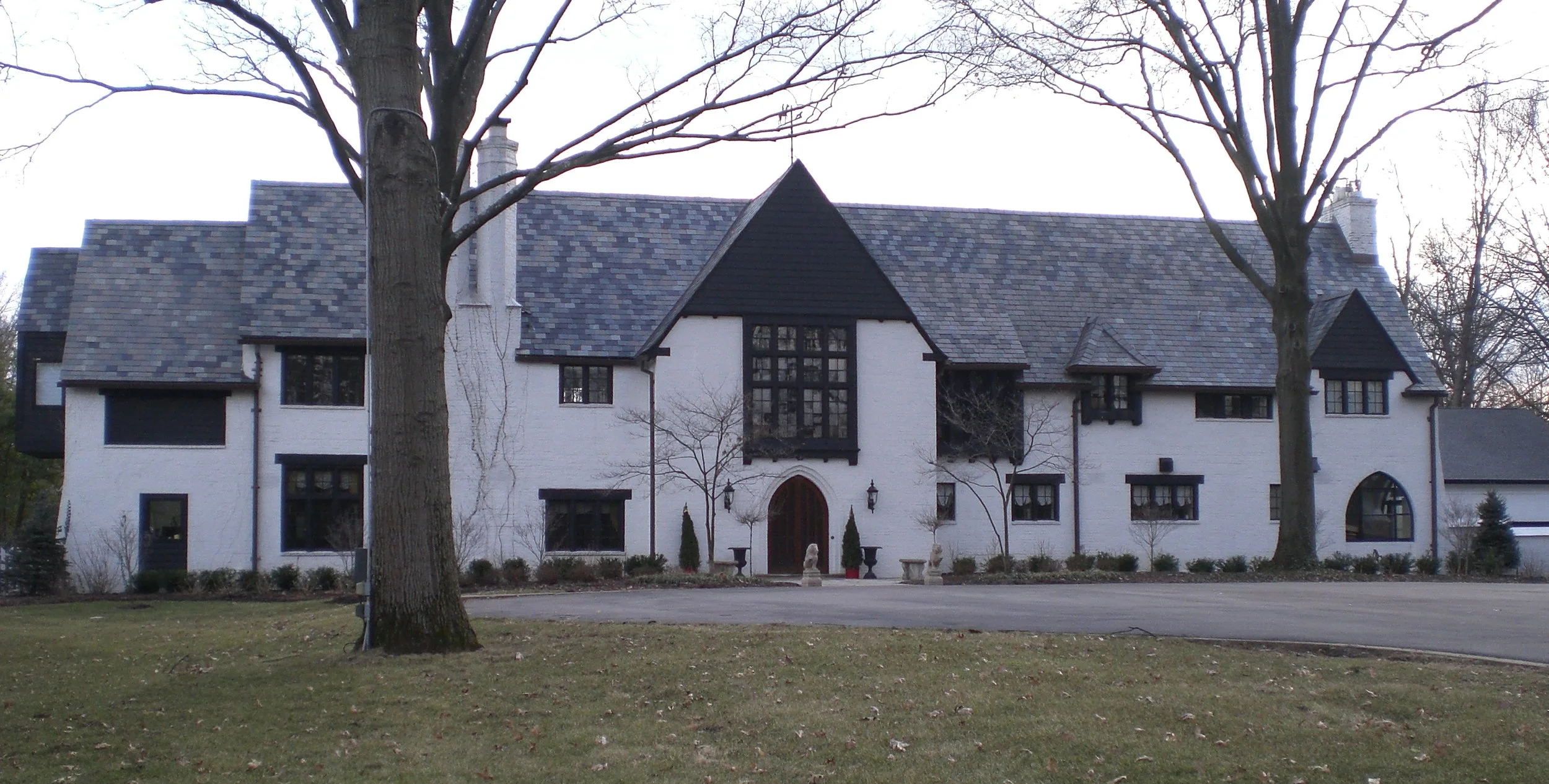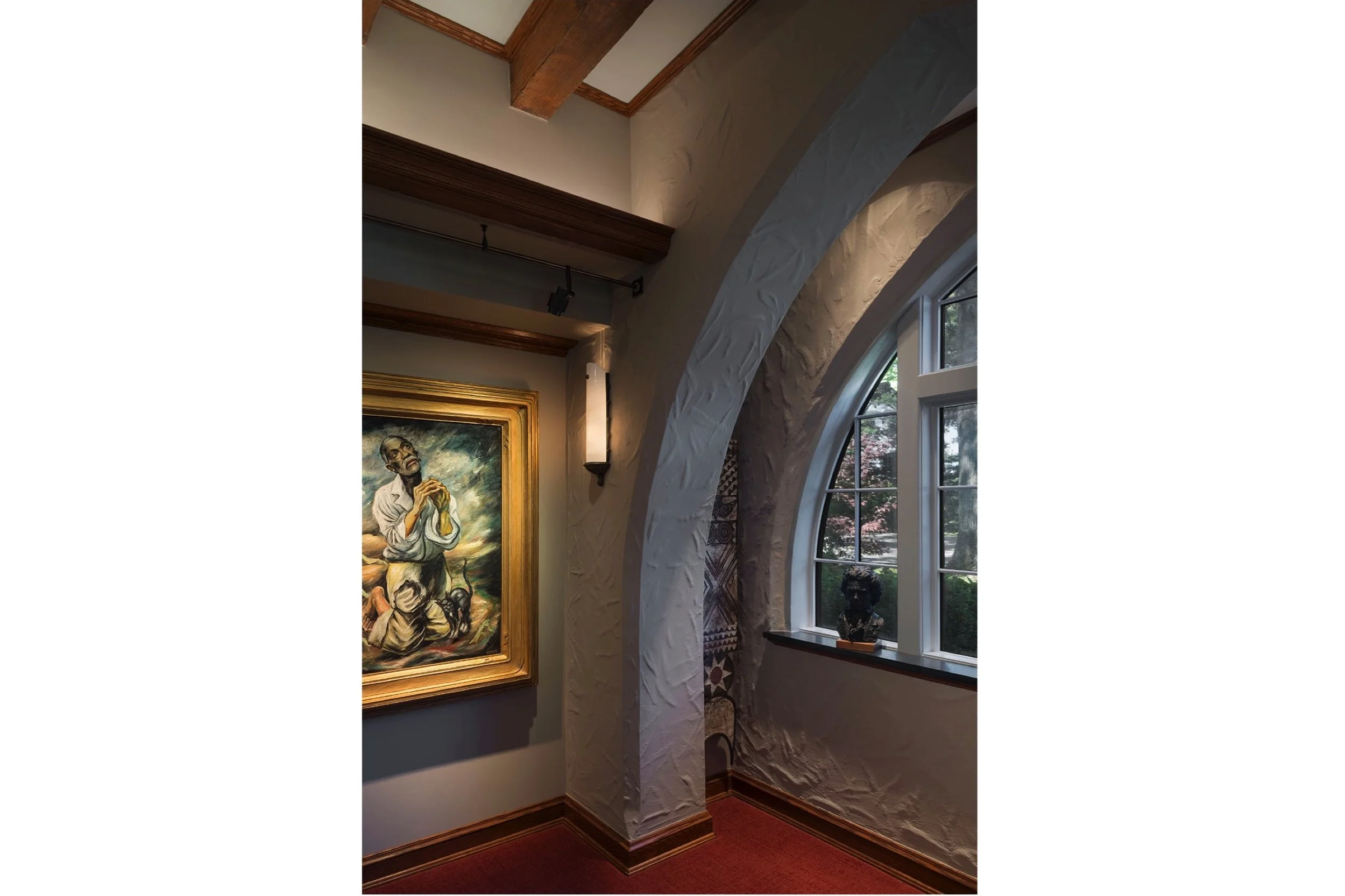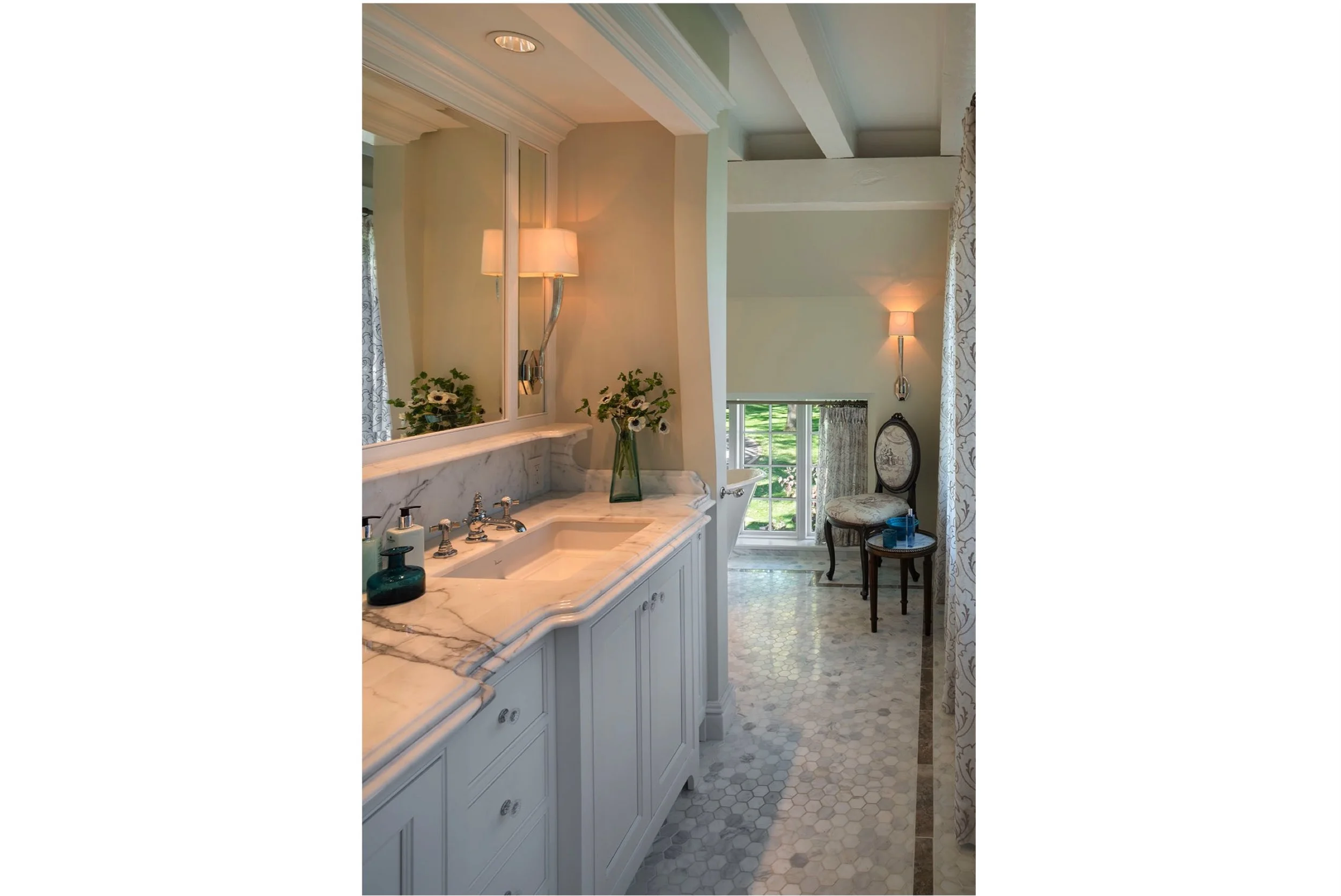The new owners of this 1920's era home were determined to undo the insensitive alterations that had been made in the past. Comfort Architecture was retained to accommodate existing and new uses with a design that was in keeping with that of the original home.
Left: Original openings in the brick masonry had been filled in. A small window, siding and brick masonry concealed all but a vestige of an original large Gothic arch opening on the main level. Right: The owners were adamant about removing a cantilevered bathtub addition, unaffectionately dubbed "the bump".
A cantilevered bathtub addition on the upper level, along with masonry and wood siding infill were removed and replaced with new windows in the original masonry openings.
An original main level porch had been converted into a chapel. The new owners wanted to renovate this space for use as a study, where the husband could listen to music and contemplate recent acquisitions to their art collection. A small window and brick masonry infill were removed from the Gothic arch at the far end of the room and replaced with a new custom window. By relocating plumbing lines and ductwork, original wood beams that were previously concealed above a suspended ceiling could be restored to view. Cove lighting for the beams, track lighting for accentuating the artwork, and soffits for concealment of plumbing and ductwork were introduced at the sides of the room.
A new Gothic arch to match the existing was introduced just inside the window as a means of concealing relocated plumbing from the master bathroom on the floor above.
Lavatories and countertop were located across form a new wall of windows on the right that provide natural light and afford a view of the surrounding estate from the reflection in the mirror.
The freestanding bathtub was located near the new windows, where reduced headroom would not be a problem.









