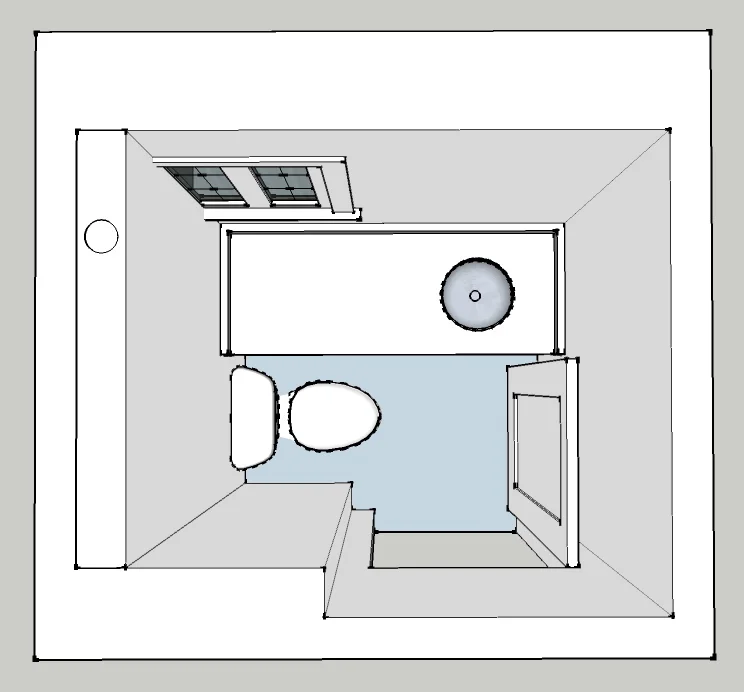For this powder room renovation, the existing space was twisted a little bit.
Powder Room With A Twist
Visual and spatial complexity was created by the introduction and emphasis of two interstitial horizontal planes between the existing floor and ceiling; one at the countertop level and one below the original ceiling. The interstitial planes have a strong, opposite, yin-yang relationship to each other... the “positive” countertops opposite the “negative” brightly lit openings in the lower ceiling plane.






